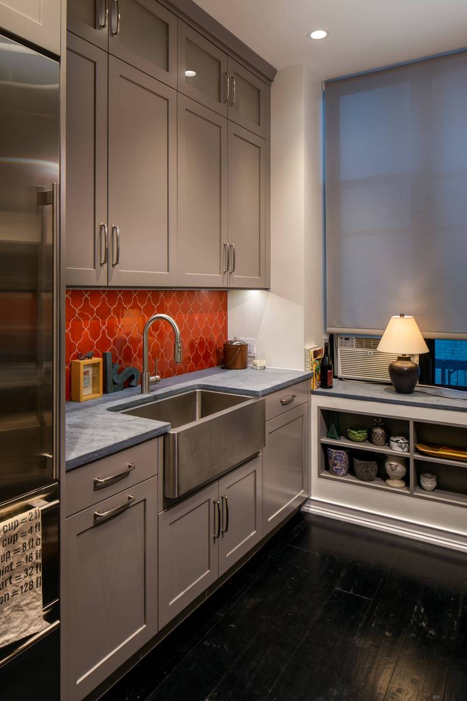
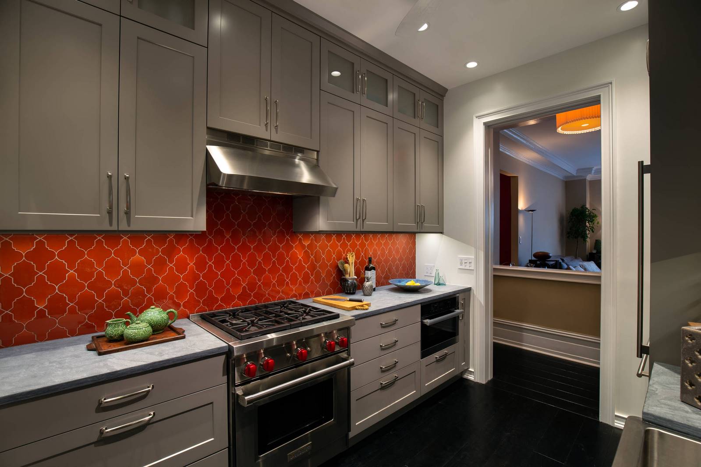

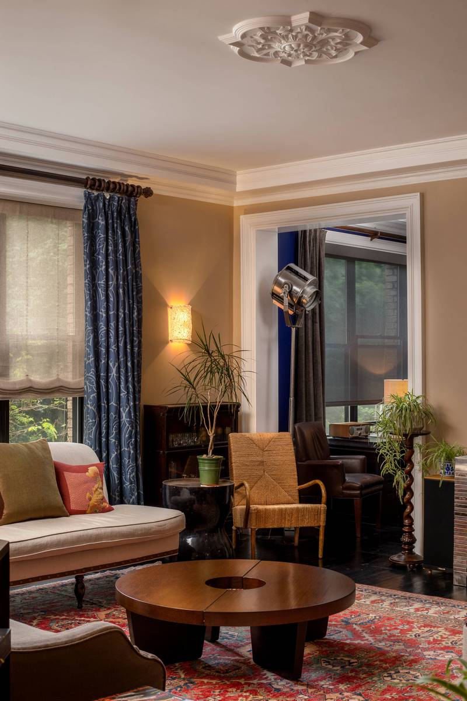
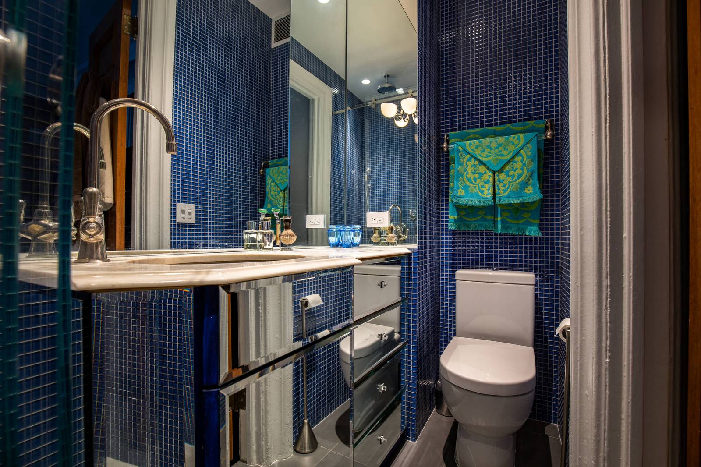
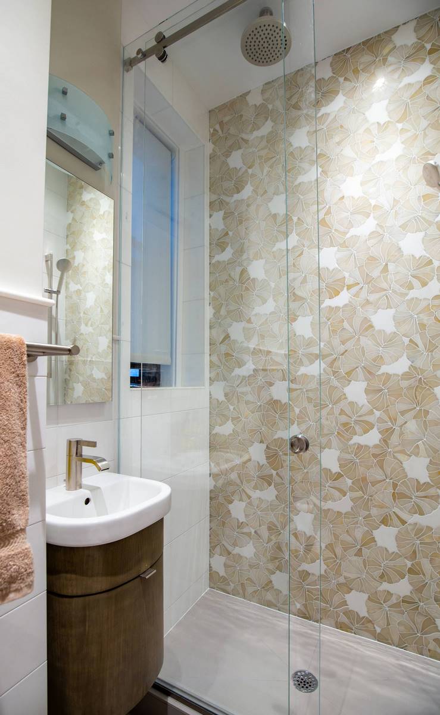
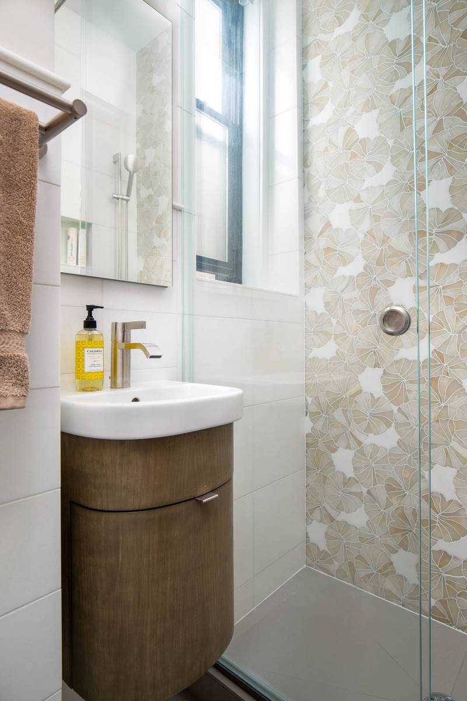
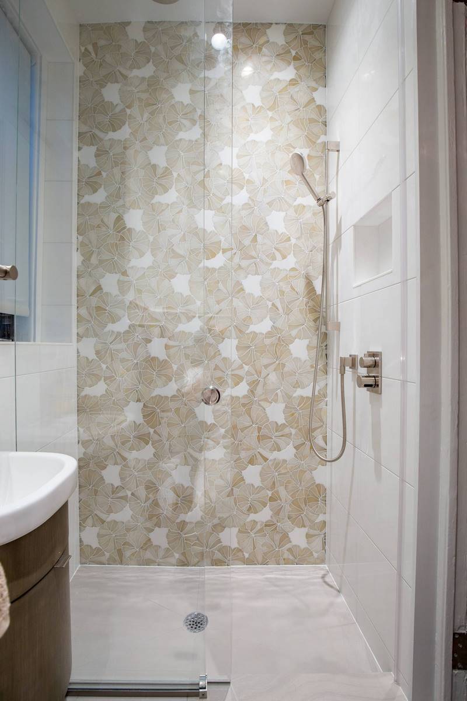
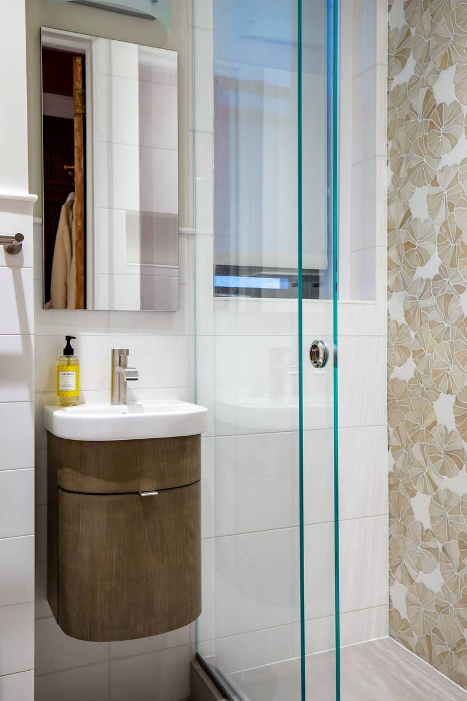
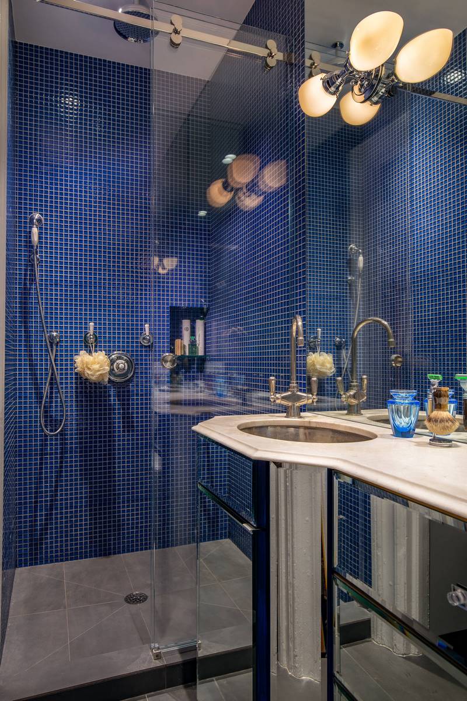
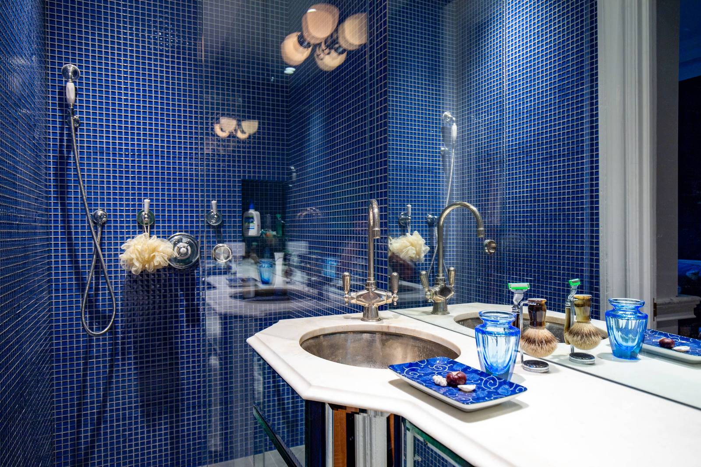
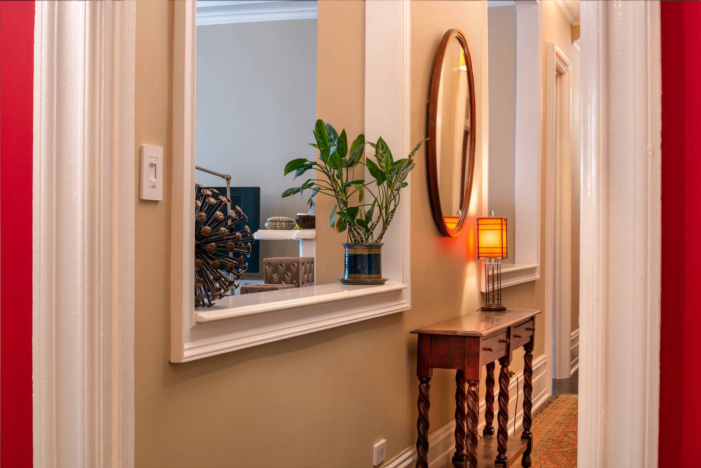
Madison Ave Apartment
The facility outlined below really surprises us with such a variety of saturated colors. The main goal of this variety is the functional zoning of this apartment. Let’s take a short look at this apartment.
We can see a beautiful bathroom decorated in dark blue. The blue color is known to be traditionally associated with water. Stylish sanitary engineering decorated in white stands out against the blue background of the walls.
The floor in this room is finished with white ceramic tiles. It contrasts perfectly with the dark blue walls. This way, the Grandeur Hills Group interior designers emphasized the functional significance of this room in the apartment by using rich colors.
The kitchen is known to be another wet room, which plays an important role in the normal functioning of the apartment. Our professional interior designers also used rich saturated colors and their combinations to highlight the functional significance of the kitchen.
Looking around the kitchen, it is easy to notice the contrast of colors: the lower the level, the darker the colors. The white ceiling contrasts well with the lacquered dark floor. This contrast is partly smoothed out by gray kitchen cabinets.
The living room is flooded with warm orange due to a few sconces located on the walls around the perimeter of the living room. This is a great place for an evening relaxation, family conversations and meeting guests. Living plants and a myriad of decorative elements make the living room welcoming, warm, comfortable, and friendly.
The work of our interior designers was greatly appreciated by the owners of this apartment.

