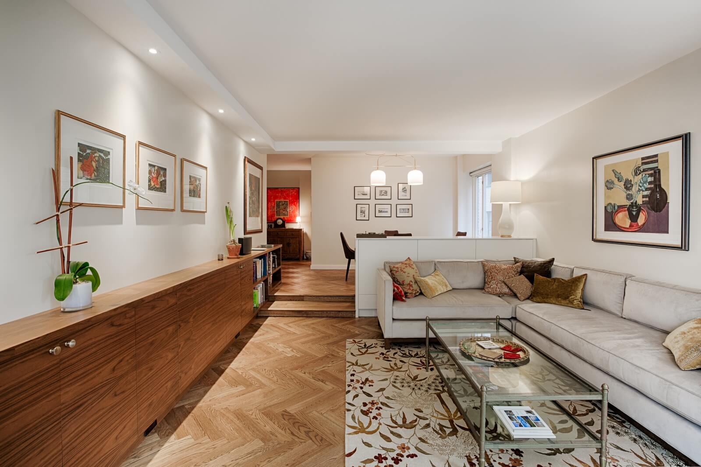
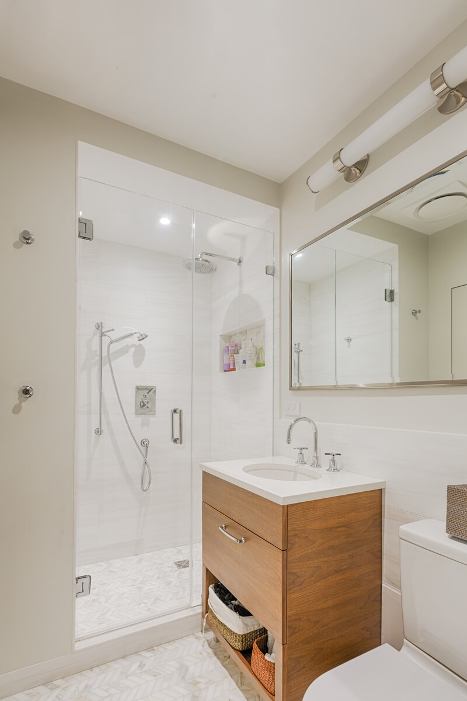
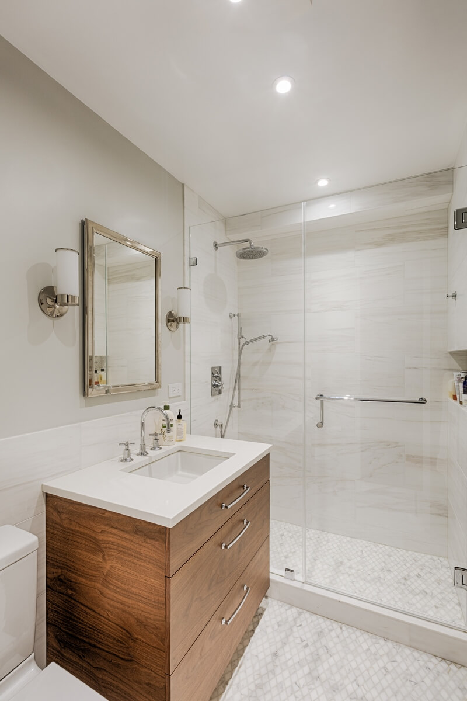
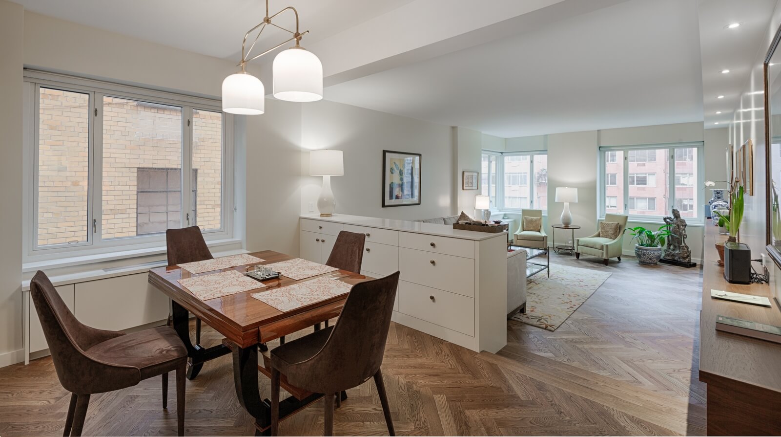
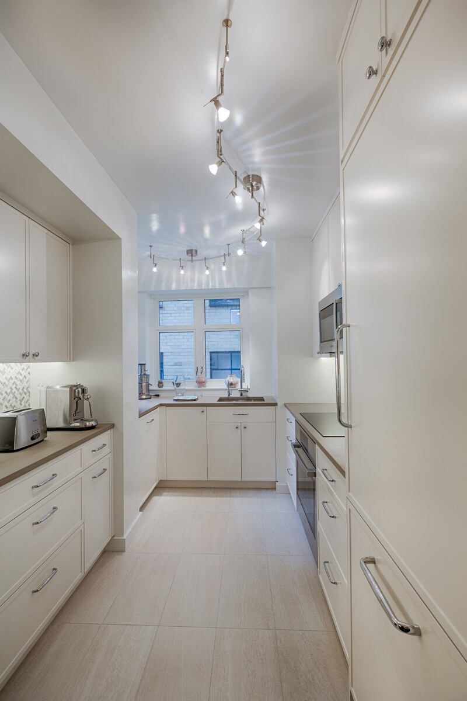
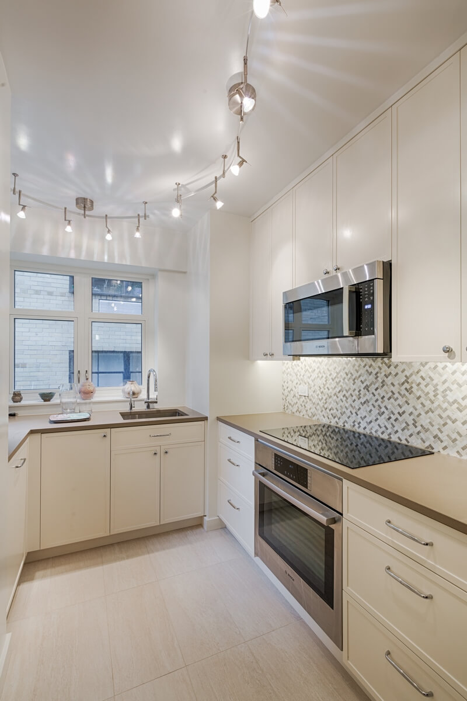
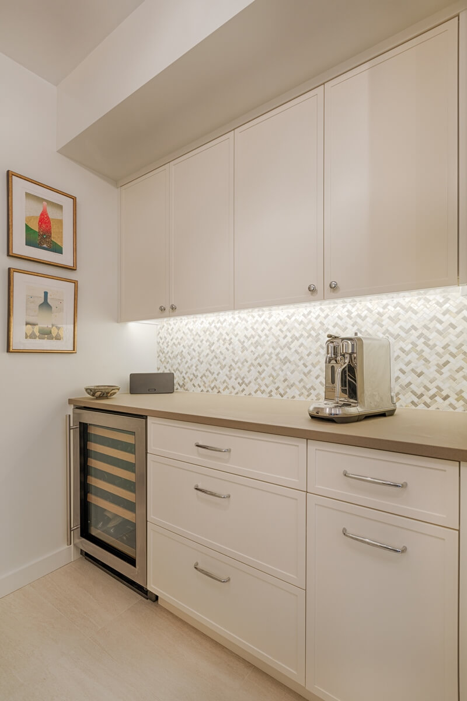
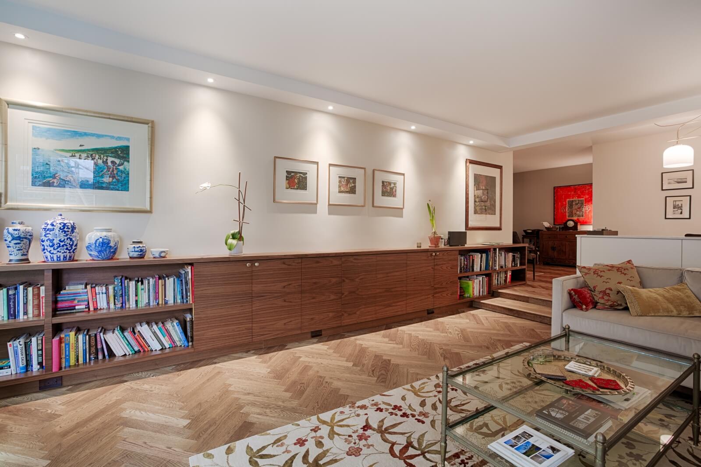
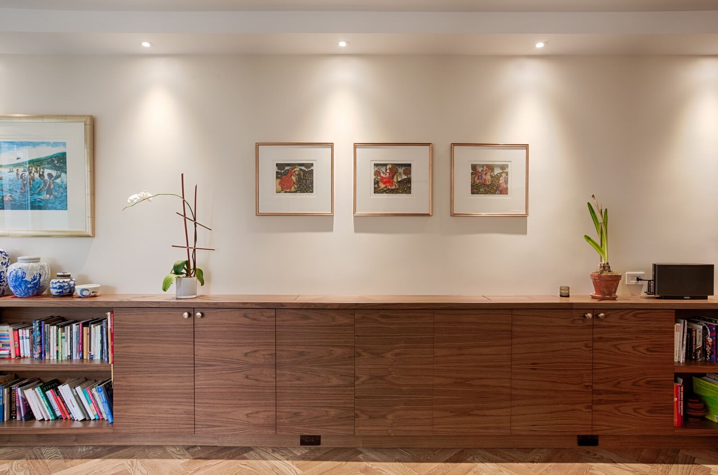

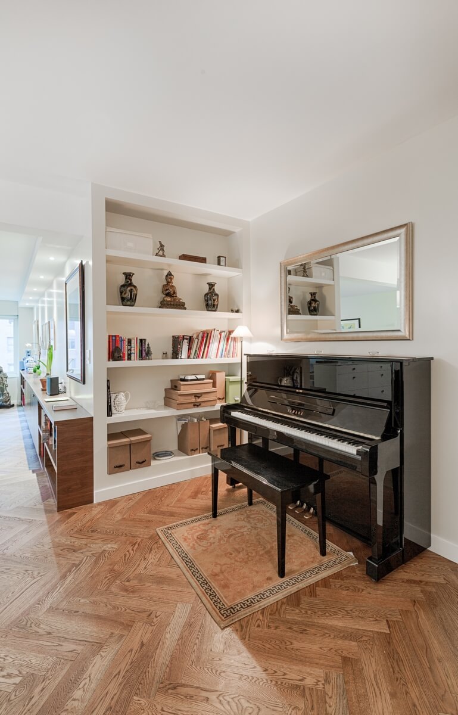
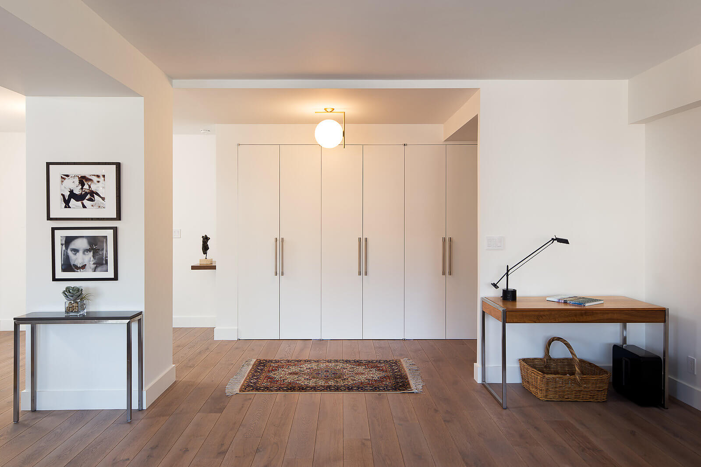
Upper East Side Project
The main leitmotif “As much space and light as possible and at the same time as much comfort, coziness, and warmth as possible!” used for this unique project seems contradictory.
Indeed, light-flooded rooms are usually associated with a great number of large windows, few furniture pieces and much free space, while welcoming cozy rooms often hint at smaller areas. But there are a lot of exceptions to this rule, and this Upper East Side Project is one of them!
Our professional interior design team worked hard and long to finally get the results that were greatly appreciated by the owners of this facility. See for yourselves by browsing our photo gallery below. The main idea of this project – the synthesis of complete comfort and freedom, was successfully put into practice by our interior designers!
Apartment interior design by Alisher Fabri

